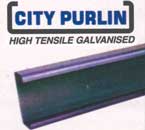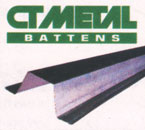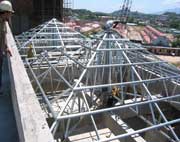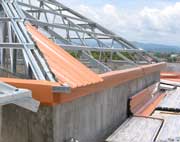CityTop manufactures high quality, light weight structural cold-rolled components for supporting all types of roofs. Generally most of our structural products are roll-formed. If you have an unusual requirement, contact us as we able to design and build for your future house or commercial building.
If you are looking for the complete roofing system, consider using our CityTruss Steel Roof Framing System.
Purlins
Material Specifications
Cross Sect. Height
Base Steel Thickness
Steel Grade
Yield Stress
Zinc Coating
Mechanical Property
Tolerences
: 75mm, 100mm, 150mm, 200mm
: 0.75mm, 1.0mm, 1.2mm, 1.60mm, 2.0mm and 2.50mm
: ASTM A446 Grade E Modified
(AS 1397 – G450)
: 450 Mpa (Minimum)
: 275 g/Sq.mYield Stress
: Y/P 450 MPa (Minimum)
T/S Min 510 Mpa
E/L Min 10%
: Depth : + 1mm
: Flange Width : + 2mm
: Length : + 3mm
: Hole Centres : + 1.5mm

Battens
Material Specifications
Cross Sect. Height
Base Steel Thickness
Steel Grade
Yield Stress
Zinc Coating
Mechanical Property
: Cross Sect. Height 40mm, 61mm
: 0.55mm, 0.75mm
: ASTM A446 Grade E Modified
(AS 1397 – G450)
: 450 Mpa (Minimum)
: 275 g/Sq.mYield Stress
: Y/P 450 MPa (Minimum)
T/S Min 510 Mpa
E/L Min 10%

CityTruss
CityTruss Steel Roof Framing System is the ultimate solution to replace traditional timber or welded hot-rolled steel truss. This structures are designed and built for life. Outstanding benefits include:
- High corrosion resistance
- Lightweight resulting in savings on the overall cost of building
- Non-combustible
- Resists warping, twisting, shrinking & deteoration
- Engineered & dimensionally accurate resulting in true surface for fixing of internal linings
- Hot dip Galvanise steel
- High Strength – Low cost
- Design Versality
- Consistent standard
The list of benefits go on & on.
“Specify CityTop CityTruss systems for your next roofing Project!”
General Specifications
Truss System
Truss Span
Truss Spacing
Roof Pitches
Wind Conditions
Truss Members
Connections
Plates
Available Manuals
: Up to 1000mm centers to 3000mm
Centers
: Up to 15m for tile & sheet roof
construction
: Up to 1500mm centers to 3000mm
Centers
: 3 to 40 degrees
: W27N, W33N, W41C, W50C
: Top & Bottom Chords fabricated
from 1.0mm BMT G550 A2150 C Channel to
2.0mm BMT G450 A2150.
Truss Webs fabricated from 0.75mm
BMT G550 A2150 or 1.0mm BMT
G550 A2150 C Channel.
: Self drilling screws or self piercing
rivets depending on combinations of
the above parameters.
: Heel Brackets and apex plate 1.2mm
BMT G450 AZ150
: Roof Truss Specifications
CityTruss Engineering Handbook
Roof Truss Installation Manual
Typical Installation



